Let’s be honest—kitchen peninsulas don’t always get the love they deserve. They’re like the middle child of kitchen layouts. Not quite an island, not quite a wall, just hangin’ out being useful as heck. And stylish? Oh, if you do it right, super stylish.
A peninsula can anchor your space without breaking it in two. It gives you more room to prep, serve, hang out, and even—let’s be real—lean on dramatically with a cup of coffee while you pretend you’re in a moody indie film. Yeah, it does all that.
So here’s the lowdown. 20+ peninsula ideas that don’t just work. They wow. And they’re functional in ways that’ll have you wondering why you ever even looked at kitchen islands in the first place.
1. Wraparound Wonder
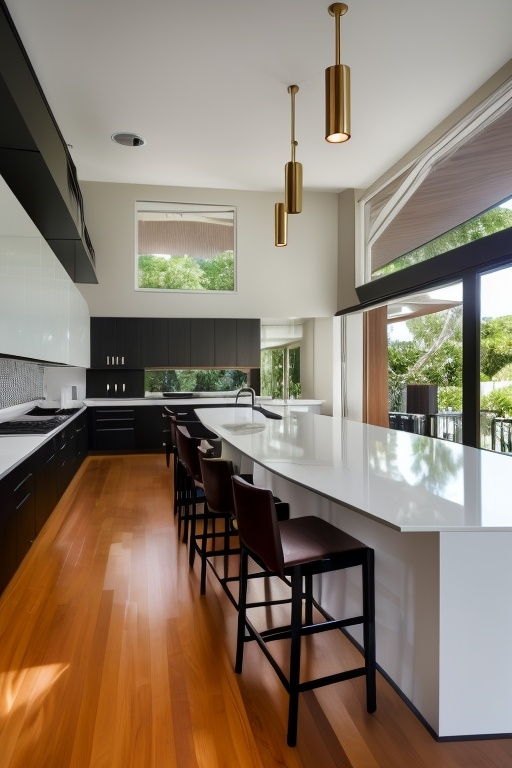
You ever see those peninsulas that wrap around like a big ol’ L hugging the kitchen? Those are gold. They zone the kitchen perfectly, especially in open-concept spaces. Plus, they feel a bit like a bar at your fave brunch spot, which is never a bad thing.
2. Two-Tone Dream
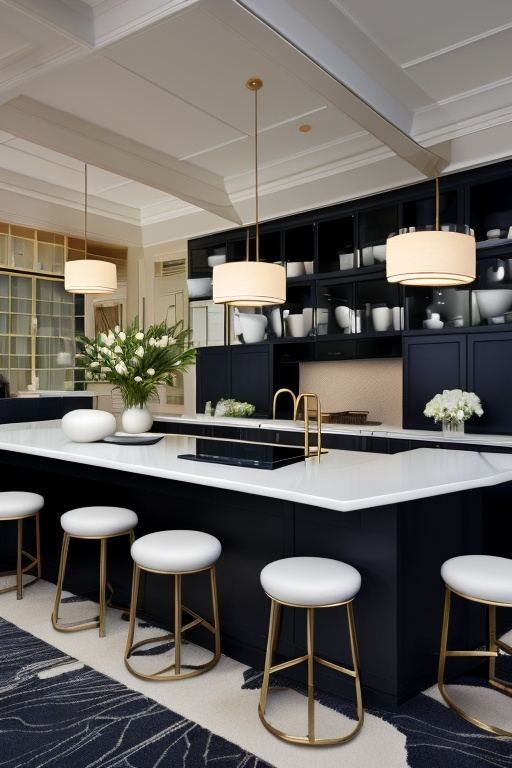
Mix your finishes. I mean it. Slap a deep navy or forest green on your peninsula base, and keep your cabinets white. It pops. It’s bold. It says “I know what I’m doing” even if you’re just wingin’ it most days.
3. Breakfast Spot Extraordinaire
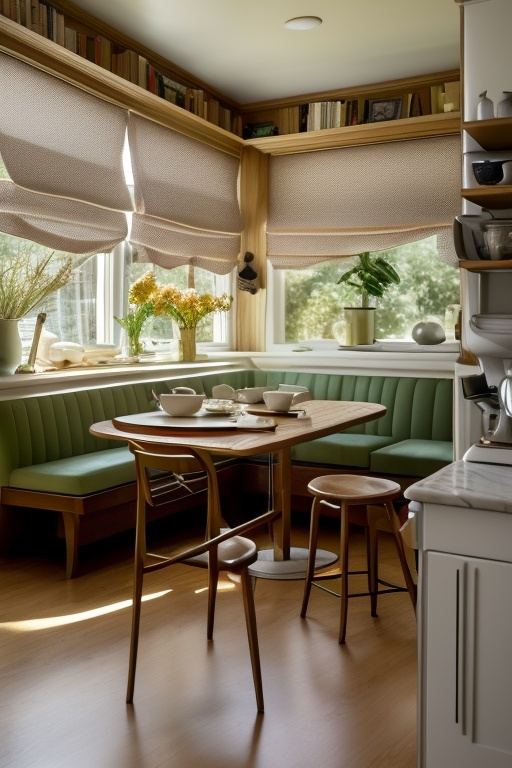
Add a small overhang and some stools. Bam. Instant breakfast nook. Or 11pm leftover-eating station. Either way, stools make it social. Nobody ever stood awkwardly by the sink when there’s a stool to plop on.
4. Open Shelf Statement
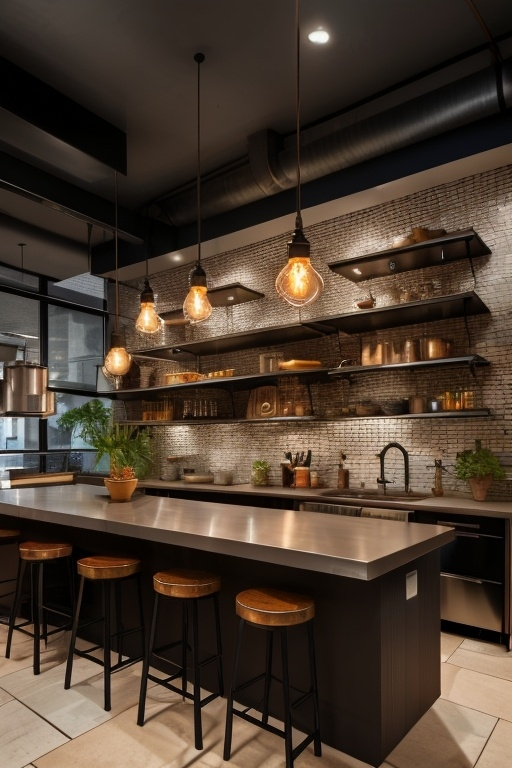
Ditch the closed base cabinets on one side. Go for open shelves. Toss some cookbooks, plants, or wildly aesthetic bowls you never use on there. It softens the look and says, “Yeah, I decorate my kitchen. What about it?”
5. Waterfall Edge Coolness
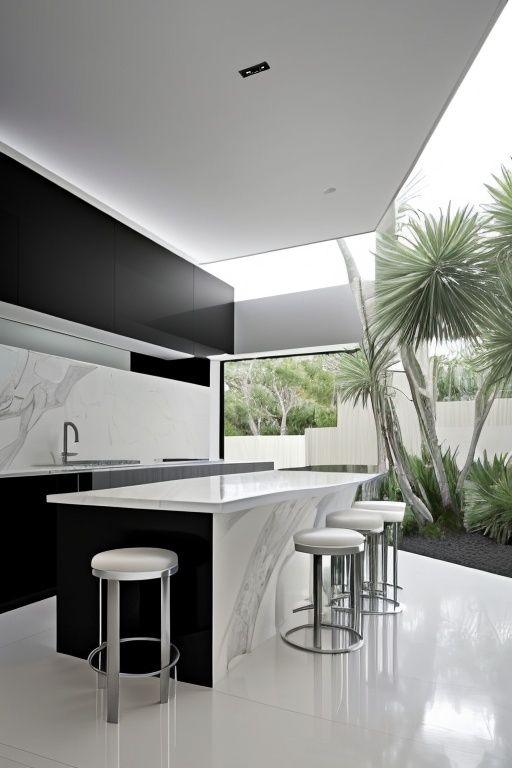
This one’s got drama. A waterfall countertop that flows down the sides of your peninsula? Chef’s kiss. It’s sleek, modern, and feels like something outta a high-end design magazine you pretend not to read but totally do.
6. Rustic Wood Moment
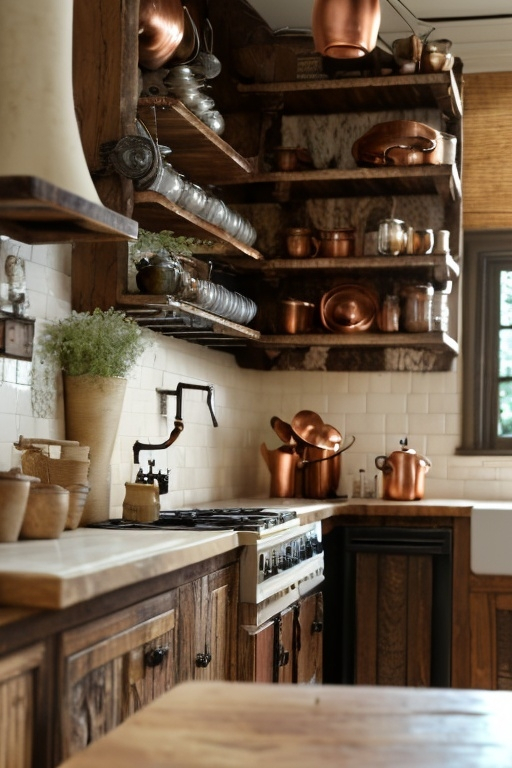
Wanna warm up your space a bit? Do a reclaimed wood cladding on the outside of your peninsula. It gives character. It says you might’ve chopped the wood yourself even though it came from Etsy. We won’t tell.
7. Floating Peninsula Trick
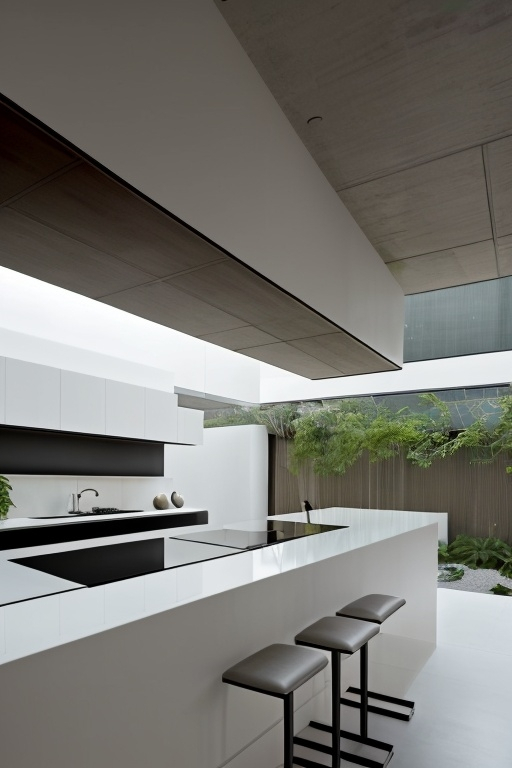
Okay, listen. This one takes a bit of clever layout, but when you pull it off, it’s magic. A freestanding peninsula—not touching a wall—can feel like a full-blown island. But sneaky. Like, “Surprise! I’m still a peninsula.”
8. Bold Paint + Brave You

Try painting your peninsula something wild. Like burnt orange or teal. Or even matte black. It doesn’t have to match the rest. In fact, it shouldn’t. Let it stand out and carry its weight in the style department.
9. Built-in Wine Rack? Yes Please

If you’re into wine—or just wanna look like you are—build a wine rack into the end of your peninsula. Makes you feel classy just looking at it. Even if it’s mostly filled with $12 bottles. No judgement here.
10. Slim + Sleek for Small Spaces
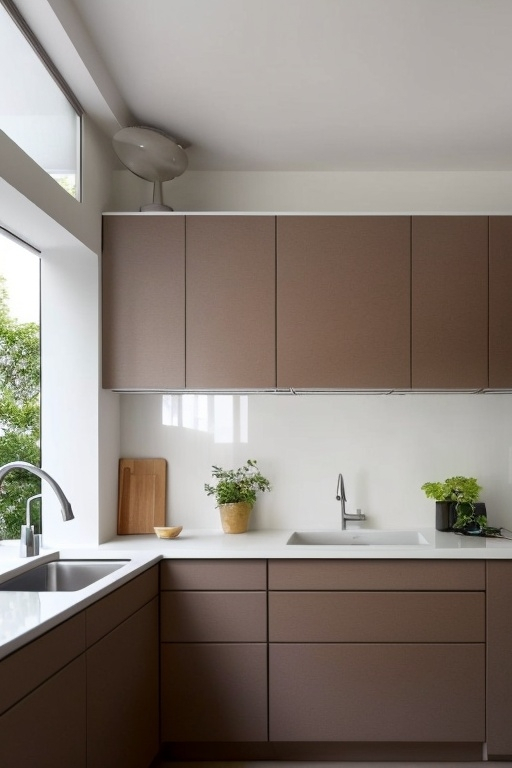
Short on space? Don’t give up. A slim peninsula can still divide your kitchen and add tons of use. Even a shallow one gives you room for prep and casual dining. It’s all about proportion, not square footage.
11. Mid-Century Modern Vibes
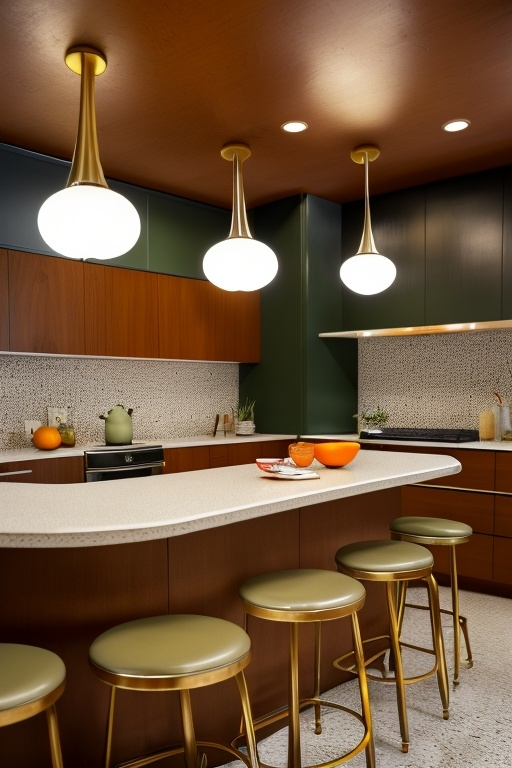
Tapered wood legs. Simple, clean lines. A bit of walnut. If you like that retro-but-fresh aesthetic, style your peninsula to match. It’s giving Don Draper’s kitchen, but with less cigarette smoke.
12. Tile the Thing
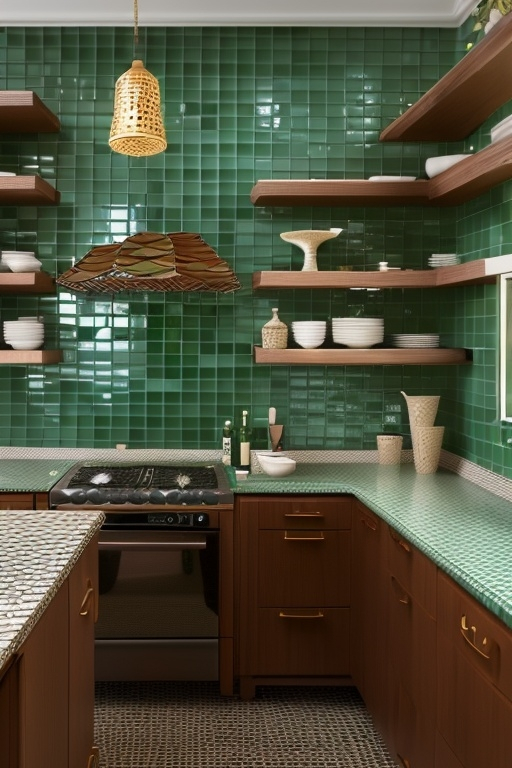
Why should your backsplash have all the fun? Tile the outer wall of your peninsula. Go funky. Go classic. Either way, it’s gonna look like you hired a designer. (Even if it was just you and three hours on Pinterest.)
13. Curved Corners Are a Vibe
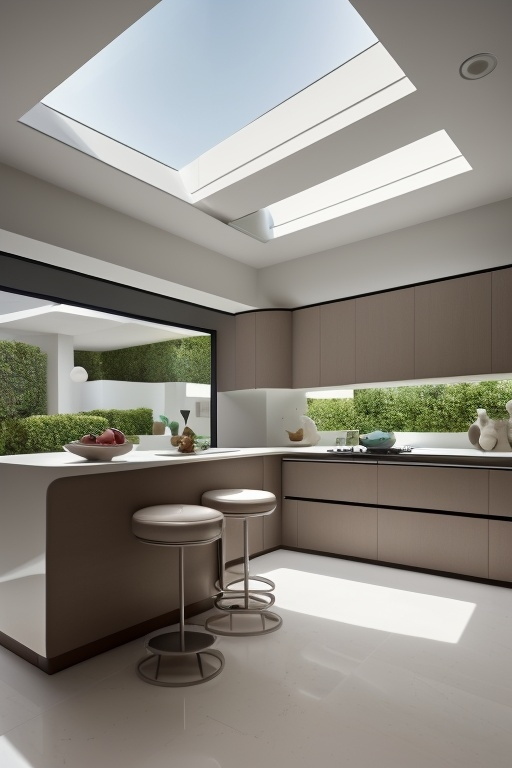
Forget sharp edges. Go rounded. A curved peninsula softens the whole room. Makes it feel flowy and calm. Like a gentle hug for your kitchen. Especially good in smaller spaces where you don’t wanna knock a hip.
14. Hidden Storage Magic

Pull-out drawers, sneaky cabinets, even toe-kick drawers if you’re fancy. Use every inch of your peninsula. It’s not just for show—make it work harder than your morning coffee.
15. Industrial Chic Look
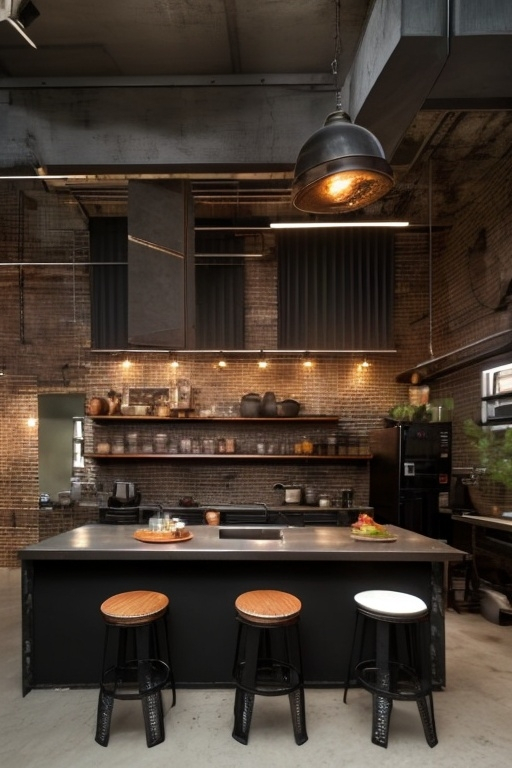
Raw concrete countertops? Brushed metal stools? Some exposed bolts? If you like that grungy-cool look, give your peninsula some attitude. Pair it with warm lights so it doesn’t feel like a mechanic’s garage tho.
16. Pop-Out Bar Area
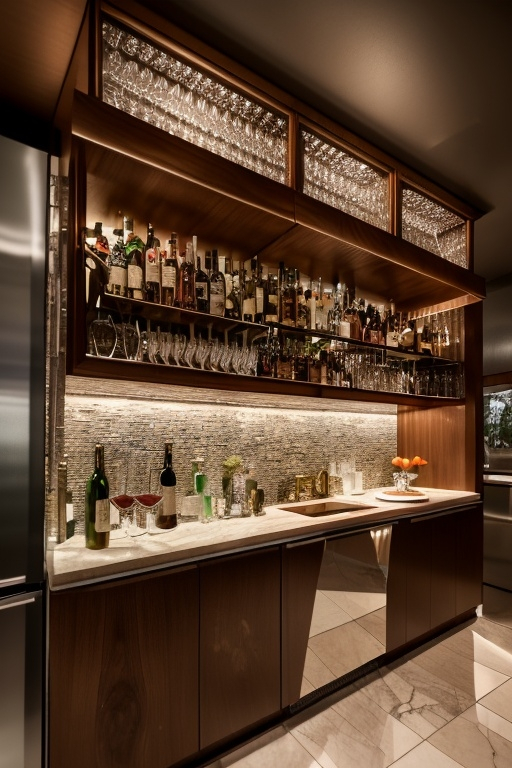
Add a little side nook to your peninsula with taller stools and maybe a raised countertop. Makes it feel like its own lil’ bar. Bonus points if you stock it with snacks. Or whiskey. Or both.
17. Coastal Calm Vibes

Whitewashed wood, soft blues, sandy neutrals. If you wanna feel like your kitchen lives by the sea (even if it’s 3 floors up in a city apartment), style your peninsula accordingly. It’s a mood.
18. All-Drawers, No Doors

Skip cabinet doors and go full drawers. Deep ones. Shallow ones. Drawers for days. It’s way easier to access stuff, and it just looks cooler. Also, if you’ve never stored Tupperware in a drawer, you’re missing out.
19. Mixed Materials Moment

Stone on top, wood on the sides. Or quartz with brass hardware. Mix it up. Your peninsula doesn’t need to be matchy-matchy. Let it be its own lil’ personality in the room. It can hold its own.
20. Light It Up Right

Pendant lights over the peninsula? Non-negotiable. Pick ones that say something. Glass globes, matte finishes, funky shapes. Good lighting makes your peninsula not just functional but focal. People will notice.
Conclusion
Okay, real talk. Peninsulas aren’t just a kitchen feature. They’re like the friend who always shows up, no matter what. They help out when space is tight. They add storage when you need it. They offer you a place to chop onions and cry about your day without judgement.
And the best part? They don’t need to be boring. Like, not even a little bit.
You can dress ’em up. Or down. Make them glam, make them chill. Match your vibe, or change the whole feel of the room with one bold design move. They’re versatile. Underrated, even.
Whether you’re going full modern, staying farmhouse cozy, or you’re still figuring it out as you go, one of these 20+ ideas will hit. Guaranteed.
Just don’t forget to make it yours. That’s what good design is about anyway, right? Not rules. Just vibes.
So yeah, give your kitchen that peninsula it’s been dreaming of. Add some style, a dash of function, and maybe a stool or two.
You’ll never look at that corner of your kitchen the same way again.
FAQs
What is a kitchen peninsula?
A kitchen peninsula is a connected counter space that juts out from a wall or cabinetry, creating a boundary between the kitchen and adjacent rooms. Unlike an island, it’s attached on one end, forming a U- or G-shaped layout.
How is a peninsula different from a kitchen island?
Peninsulas are attached to a wall or cabinet run, while islands are completely freestanding. Peninsulas are often better for smaller kitchens or open layouts where space needs to be used more efficiently.
Can a kitchen peninsula work in a small space?
Absolutely. A slim or narrow peninsula can add prep space and seating without overcrowding the room. It’s a smart space-saver if you can’t swing a full island.
What are some stylish ways to design a kitchen peninsula?
You can use bold paint colors, open shelving, waterfall edges, or statement lighting. You can also tile the outer wall, use mixed materials, or add unique storage features. Style it up or down depending on your vibe.
Is it better to have cabinets or drawers in a peninsula?
Drawers tend to be more practical, especially for lower storage. They make it easier to reach items and stay organized. But a combo of both can work if designed right.
How do you light a kitchen peninsula?
Pendant lights are a great choice—usually two or three evenly spaced. Go for something that fits your kitchen’s style: glass, matte black, brass, or even quirky statement lights.
Can a peninsula replace a dining table?
Yes, it can. With the right overhang and seating, a peninsula can serve as a casual dining area. It’s especially handy in smaller homes or apartments.
What materials are best for a kitchen peninsula countertop?
Quartz, granite, butcher block, concrete, or even laminate if you’re budget-conscious. Go with something durable and easy to clean, especially if it’s a high-traffic spot.
How do I add seating to a kitchen peninsula?
Just add an overhang (usually around 12 inches) on one side, then tuck in some stools. Bar-height or counter-height, depending on your counter height.
Can I build a peninsula in an existing kitchen?
Totally doable. It might take some reworking of cabinetry or layout, but adding a peninsula can be a great remodel choice. It gives your space more flow and function without a full gut job.
Are open shelves on a peninsula practical?
They can be! Use them for items you reach for often—like cookbooks, bowls, or even small baskets. They’re more for looks than bulk storage though, so keep it curated.
What’s the best layout for a kitchen with a peninsula?
U-shaped or L-shaped layouts work really well with a peninsula. They keep the work triangle (sink, stove, fridge) efficient while opening up the space for interaction or seating.
Can I put appliances in a peninsula?
Yep. You can install a sink, dishwasher, or even a cooktop if your layout supports it. Just make sure you’ve got the proper plumbing or electrical work in place.
What style works best with a peninsula?
Peninsulas are versatile—they can go modern, rustic, coastal, industrial, or whatever you like. The key is making sure it complements the rest of your kitchen.
How do I make a peninsula feel like a design feature, not just a block of cabinets?
Use bold colors, stylish finishes, cool lighting, or open shelving. Think of it as a statement piece, not just a functional add-on. Treat it like part of your decor.
Should I match my peninsula to the rest of the kitchen?
Not necessarily. Contrasting colors or materials can make your peninsula stand out and add character. Just make sure it doesn’t clash—it should complement the space.
What height should a peninsula be?
Standard counter height is 36 inches, but you can also do a raised bar height (around 42 inches) if you want a multi-level look with seating.
How many stools can fit at a peninsula?
That depends on the length. As a rule of thumb, allow about 24 inches of space per stool so people aren’t elbow-to-elbow while eating or hanging out.
Is a peninsula outdated?
Not at all. They’re making a strong comeback, especially in open-concept homes and smaller kitchens. With the right design, they can be just as modern and stylish as islands.
What’s the biggest benefit of having a kitchen peninsula?
Function, hands down. You get extra counter space, seating, and storage without sacrificing flow. It turns your kitchen into a multi-use space that works for everything from cooking to hanging out.

Emma is a passionate home decor enthusiast and the voice behind Home Evoke. With a keen eye for design and a love for transforming spaces, she shares her expertise and creative ideas to help others create beautiful, functional homes. Through her blog, Emma inspires readers with practical tips, trend insights, and DIY projects that make home styling effortless and enjoyable.

